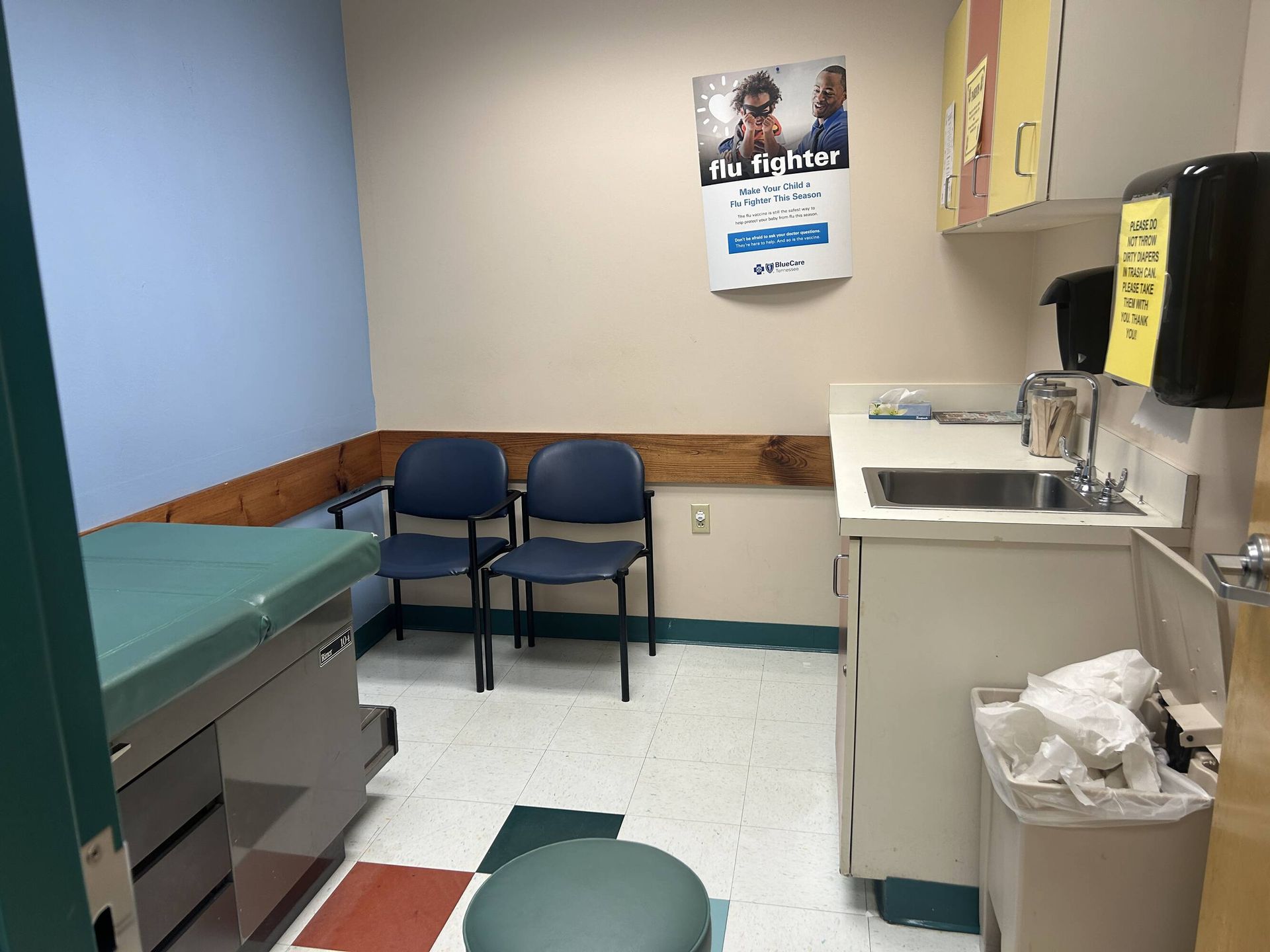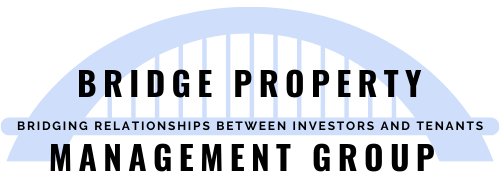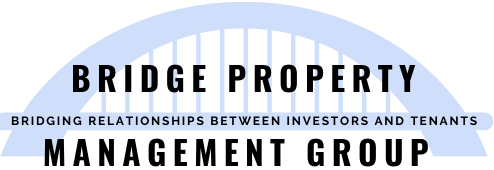New Paragraph
New Paragraph
New Paragraph
FOR LEASE OR SALE - MEDICAL OFFICE BUILDING
3300 Wilcox Blvd. Chattanooga, TN
Class B Investment Property
Price Adjustment
Introducing Bridge Property Management Group's latest offering in Chattanooga, TN - a prime commercial property at 3300 Wilcox Blvd.
This Class B building features approximately 100 parking spaces across 1.6 acres, with versatile lease options - the whole property is available for lease, or the downstairs or upstairs spaces can be leased separately.
Built in 1995, this property is strategically located just 3 miles from Chattanooga airport, making it a convenient and accessible choice for businesses, especially clinics or medical practices.
Inside, you'll find a range of amenities including exam rooms, laboratories, waiting areas, offices, and an elevator for added convenience.
Whether you're in the market for a new office space, clinic, or retail location, this property offers the flexibility and functionality to meet your needs.
Don't miss out on this opportunity - contact Teresa Mustar 423-453-2077 at Bridge Property Management Group to learn more about this exciting property in Chattanooga.
Asking Price:
$2,500,000
Medical Professional Office Spaces
Interior Property Details
Lease one floor or both
Two-story 19,879 square feet professional building with previous use as medical offices. The space has two floors with elevators. Each floor has been leased to separate medical practice tenants, but the building is not limited to just medical office use.
There are a total of 45 rooms used for patient rooms, 14 offices, 16 restrooms, 2 conference rooms, 2 lobby waiting rooms and much more!
This property is for sale or lease, with the option of leasing one or both floors.
The 1st floor:
- 33 patient rooms
- 9 offices with private restrooms and a closet
- 13 restrooms total
- 1 kitchen with bathroom
- 1 conference room
- 1 lab
- 1 Xray room
- 1 front lobby
- 1 private consultation room
- 4 storage rooms
- 2 elevators (opposite ends of building)
The 2nd Floor:
- 12 patient rooms
- 5 offices
- 3 restrooms
- 1 kitchen
- 1 conference room
- 1 lab
- 1 front lobby
- 5 storage rooms
- 1 sick room

Patient Rooms
45
Parking Spots
100
Elevators
2
Property size
19,203 sq ft

LOCATION
Physical Address:
295 Inman St E
Cleveland TN 37311
Mailing address:
1510 Stuart Rd.
Suite 201
Cleveland, TN 37312
All Rights Reserved | Bridge Property Management Group, LLC
Digital Marketing Empowered by Isbill Tech Services


